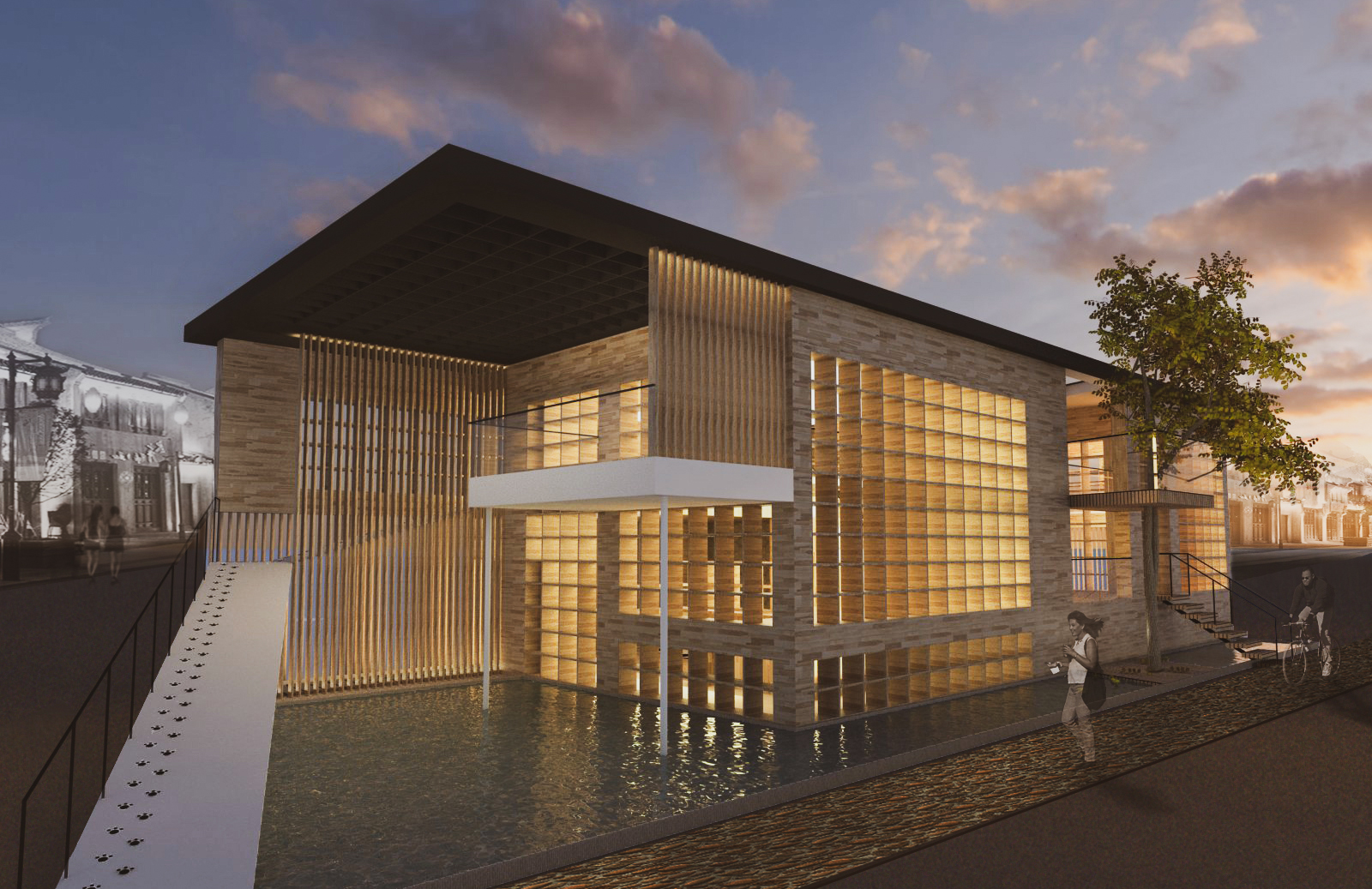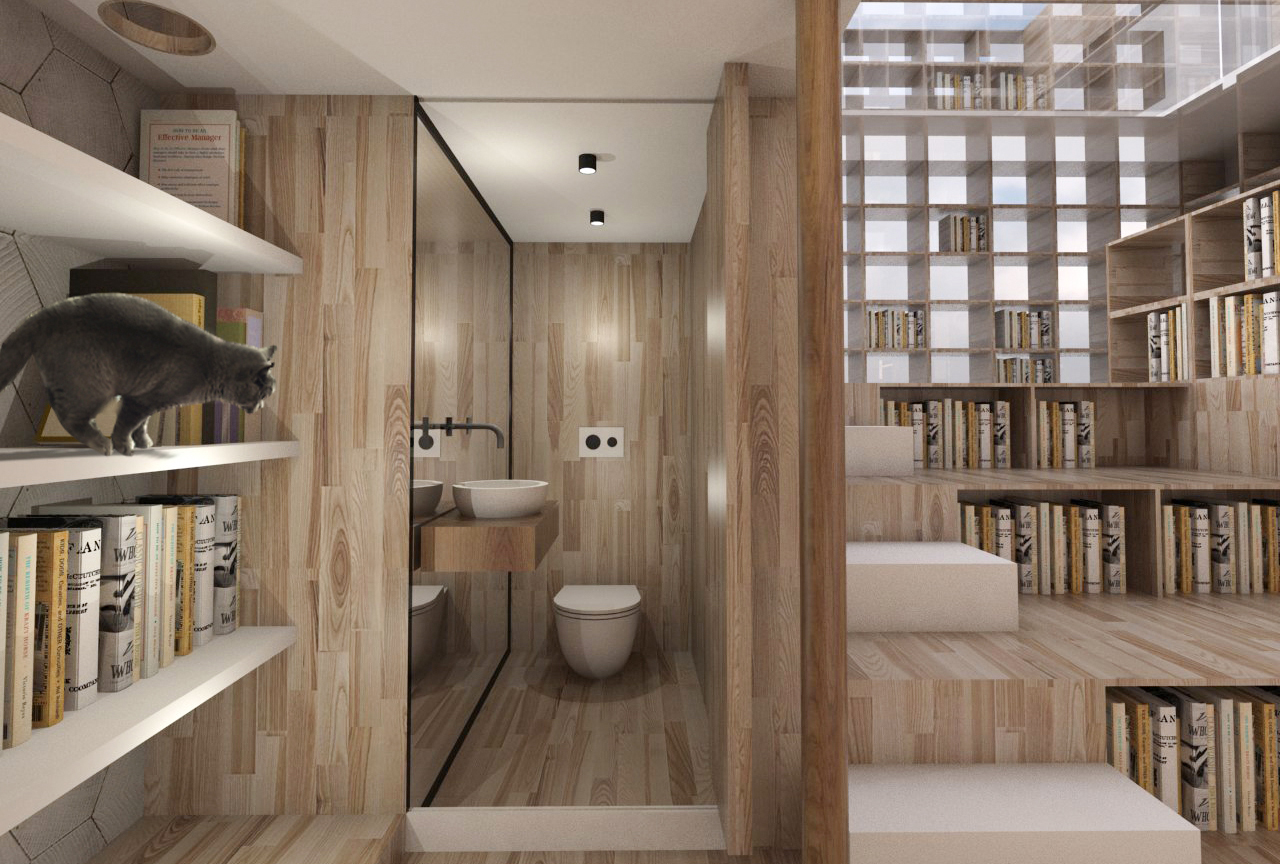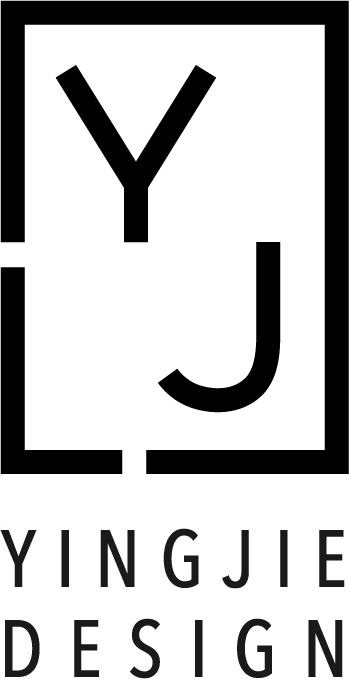Identity of space
course project
2015, Pasila, Finland
Brief
The bridge are structurally and spatially 'half done', half inside, half outside. The final goal will be in finding a spatial solution for the chosen bridge in Helsinki
Design description
This conceptual project focus on the space under the Pasila bridge before the Tripla shopping mall has built. A pedestrian road under the bridge has been draw to connect people from east Pasila and west Pasila, also bringing resident from the bridge to the ground level. To use bamboo pole creating several layer of curtain to built a strong identity for a neglected space, and forming a subtle lighting effect at night.
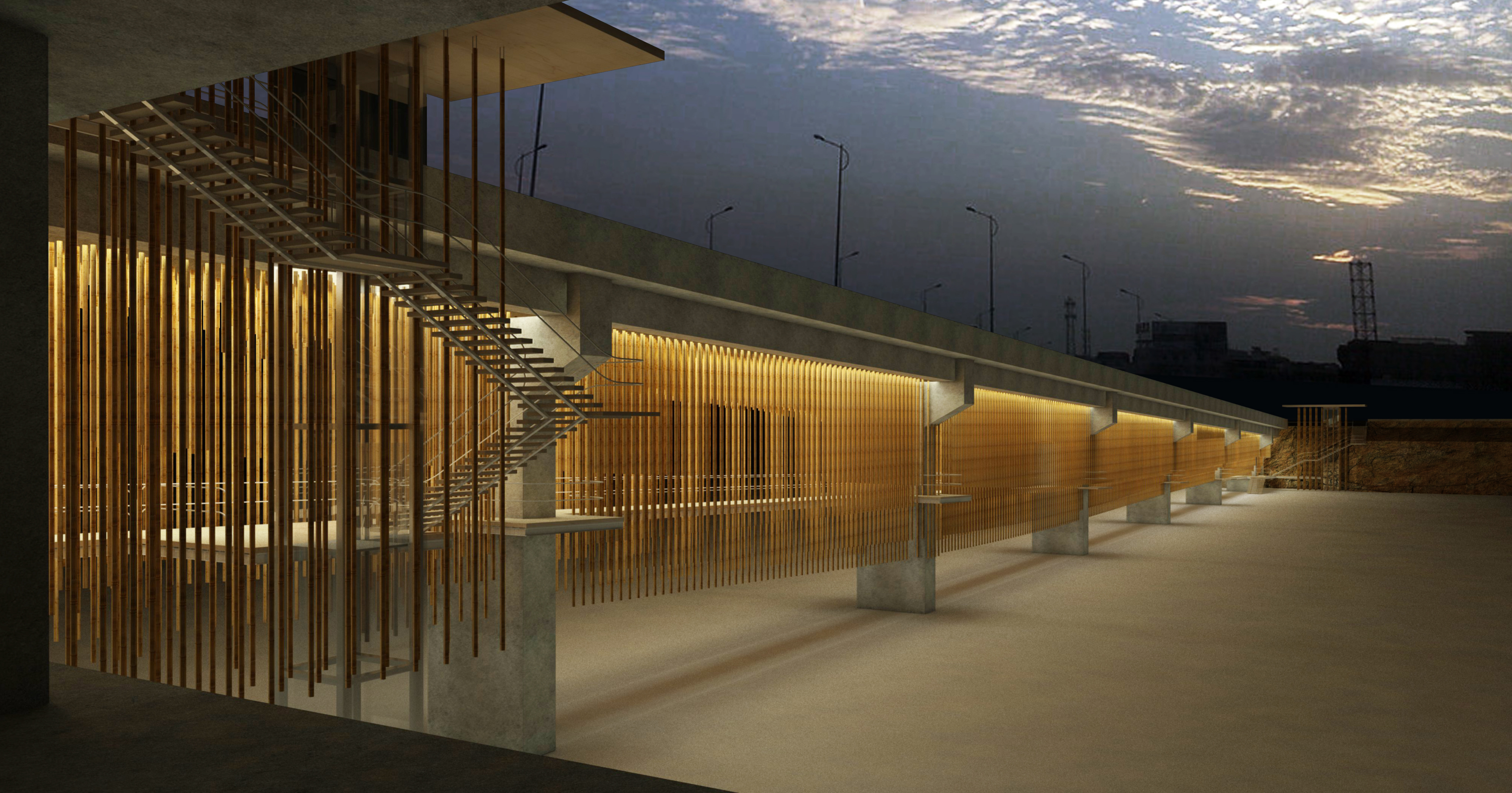

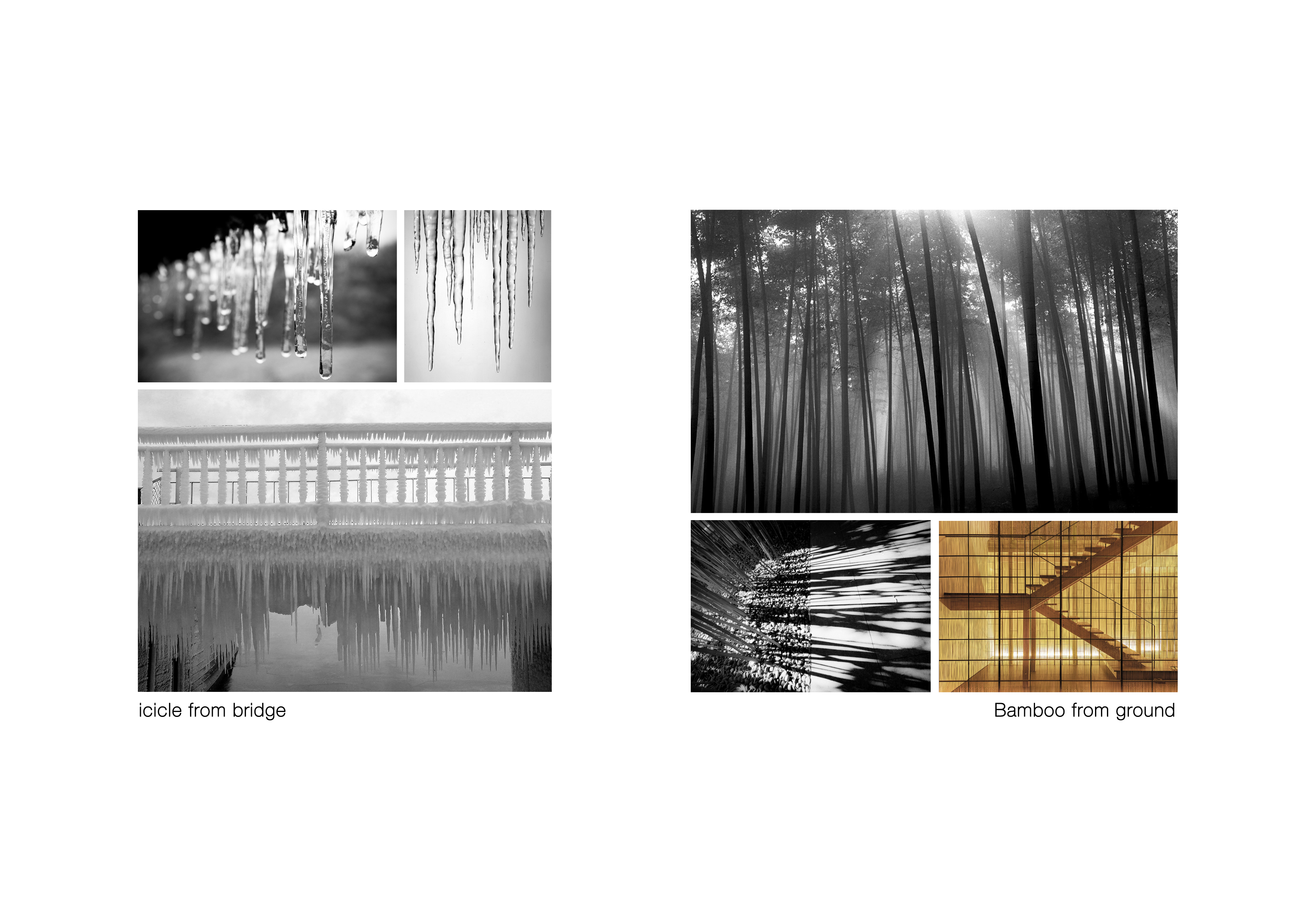
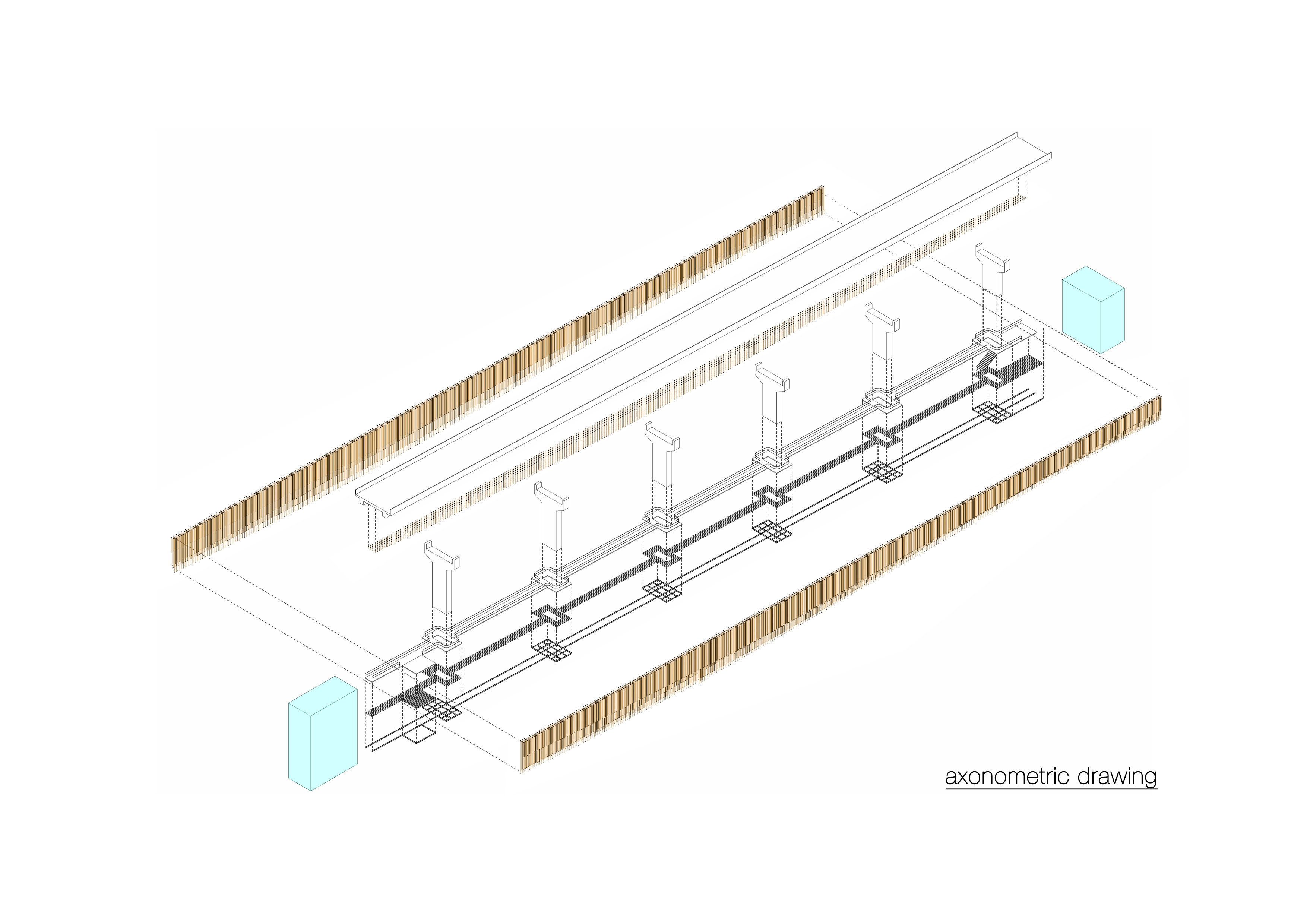
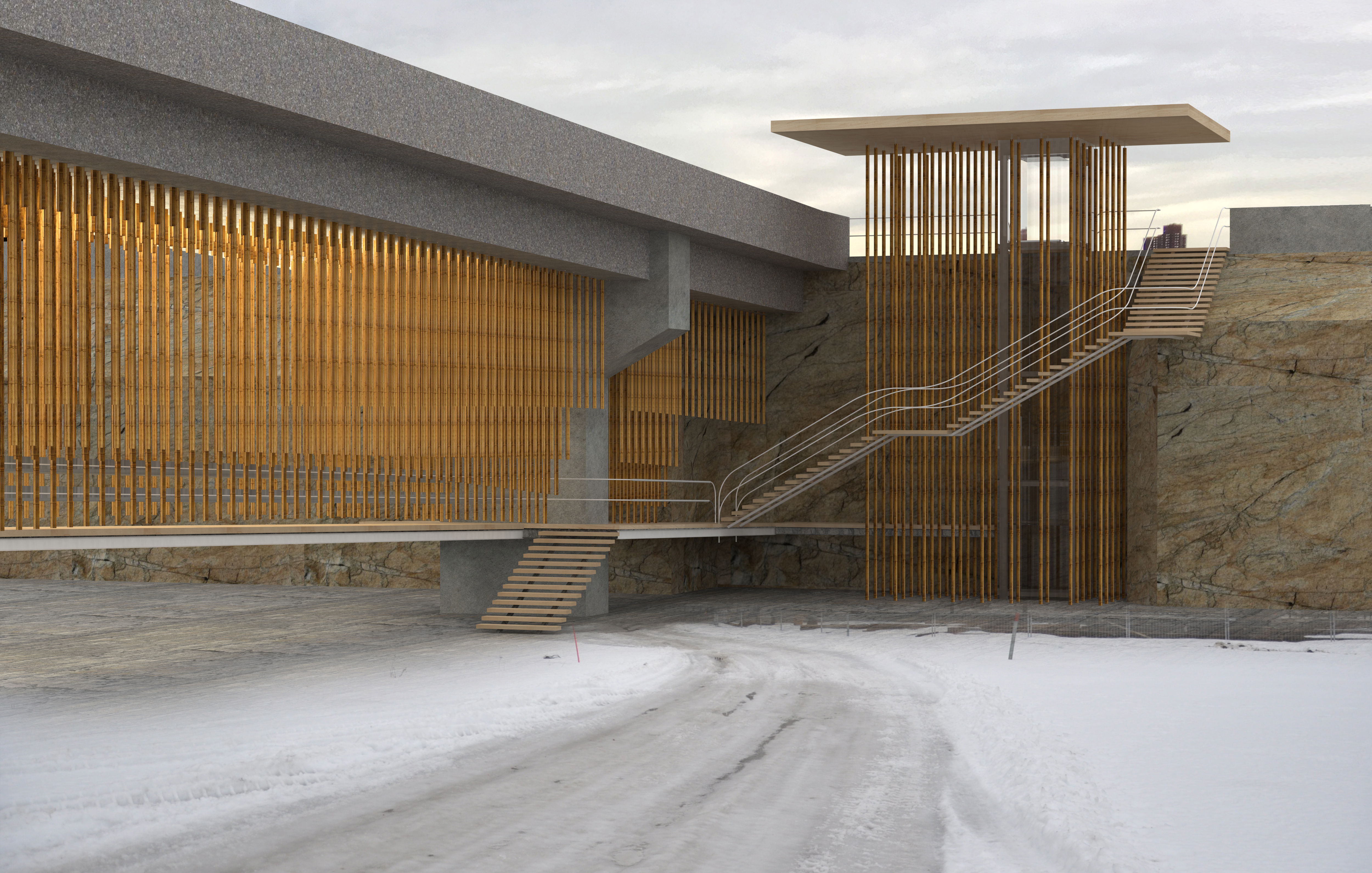
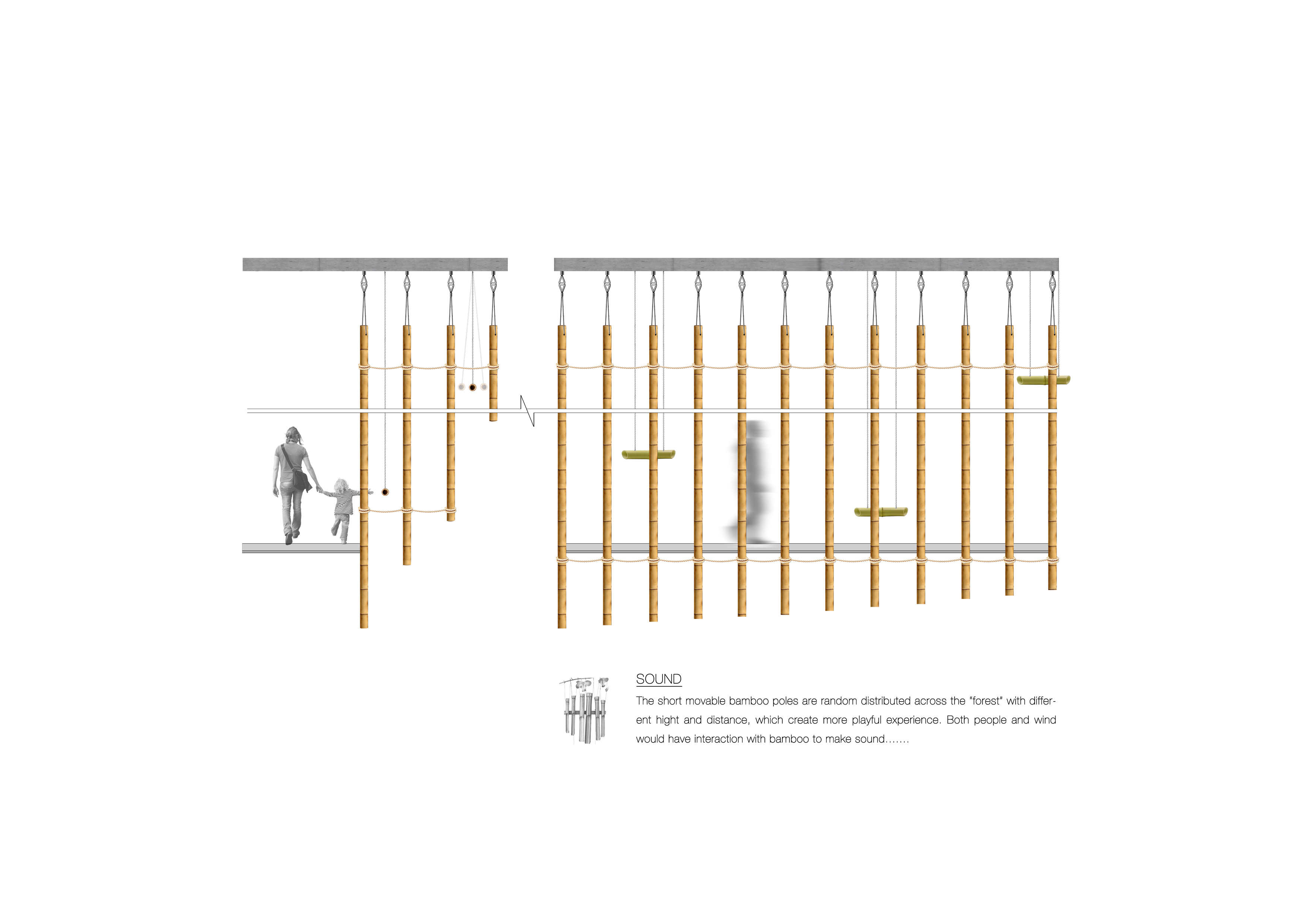
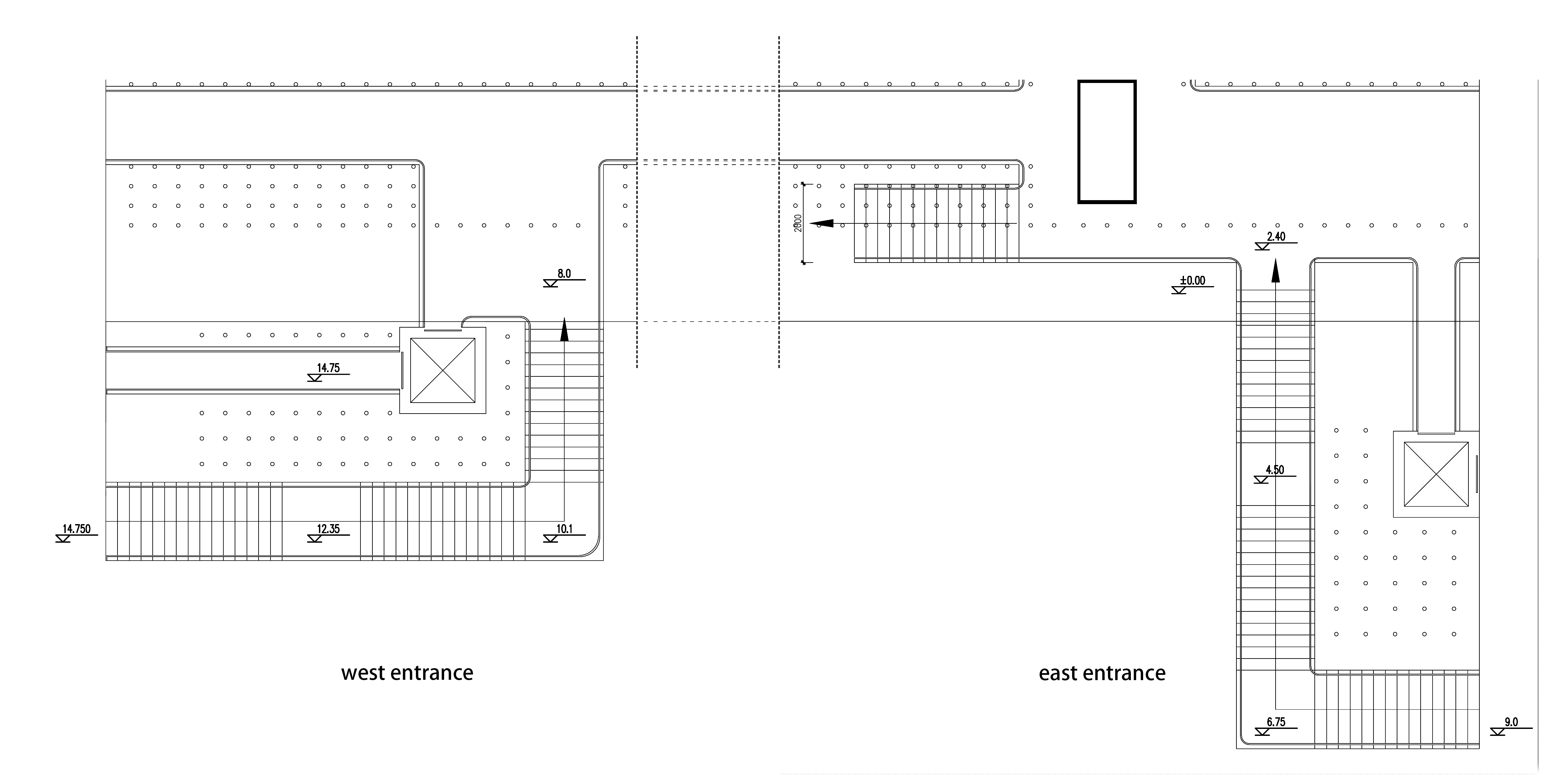

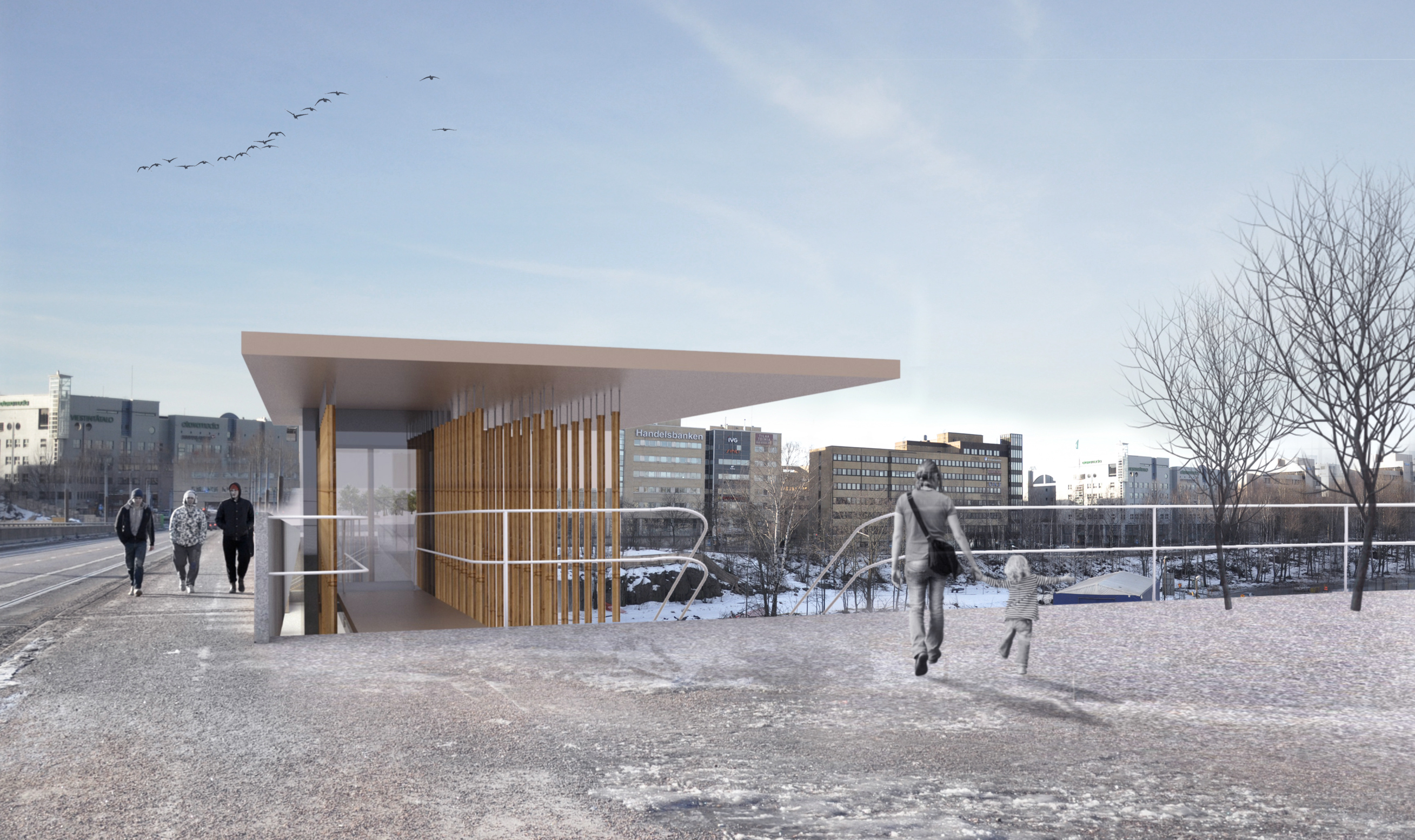
Toyota Home
Course Porject, Client TOYOTAHOME Japan
Cooperate with Emma_Blomqvist,
2016, Nagoya-Shi
Brief
Using the giving dimension of light steel to built a flexible housing system that will fit 3 different family sizes with the developing of generation
Design description
The concept is inspired by the traditional game “Jenga” which involves removing and adding blocks from a building/tower and avoiding to destroy the structure while it grows.

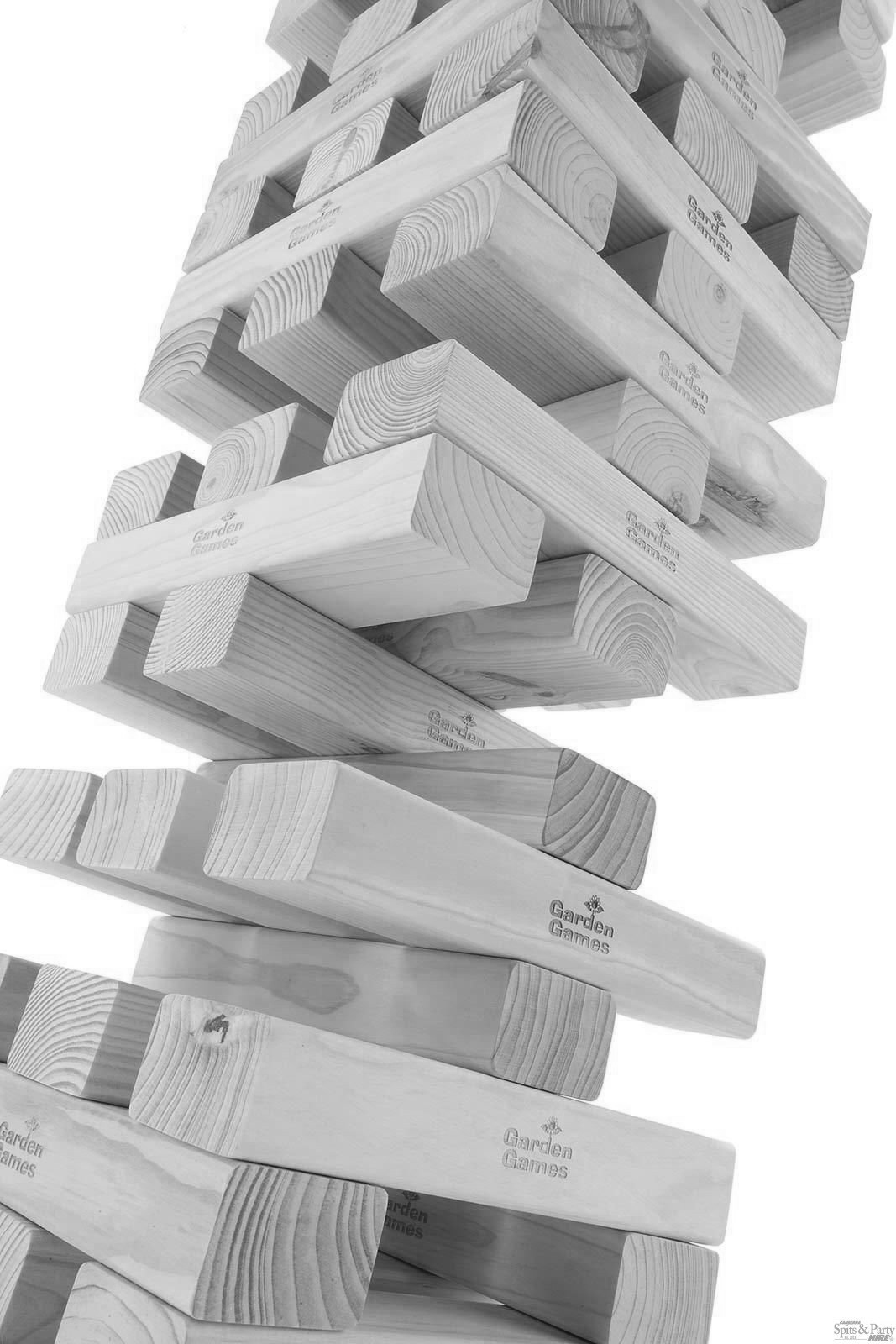
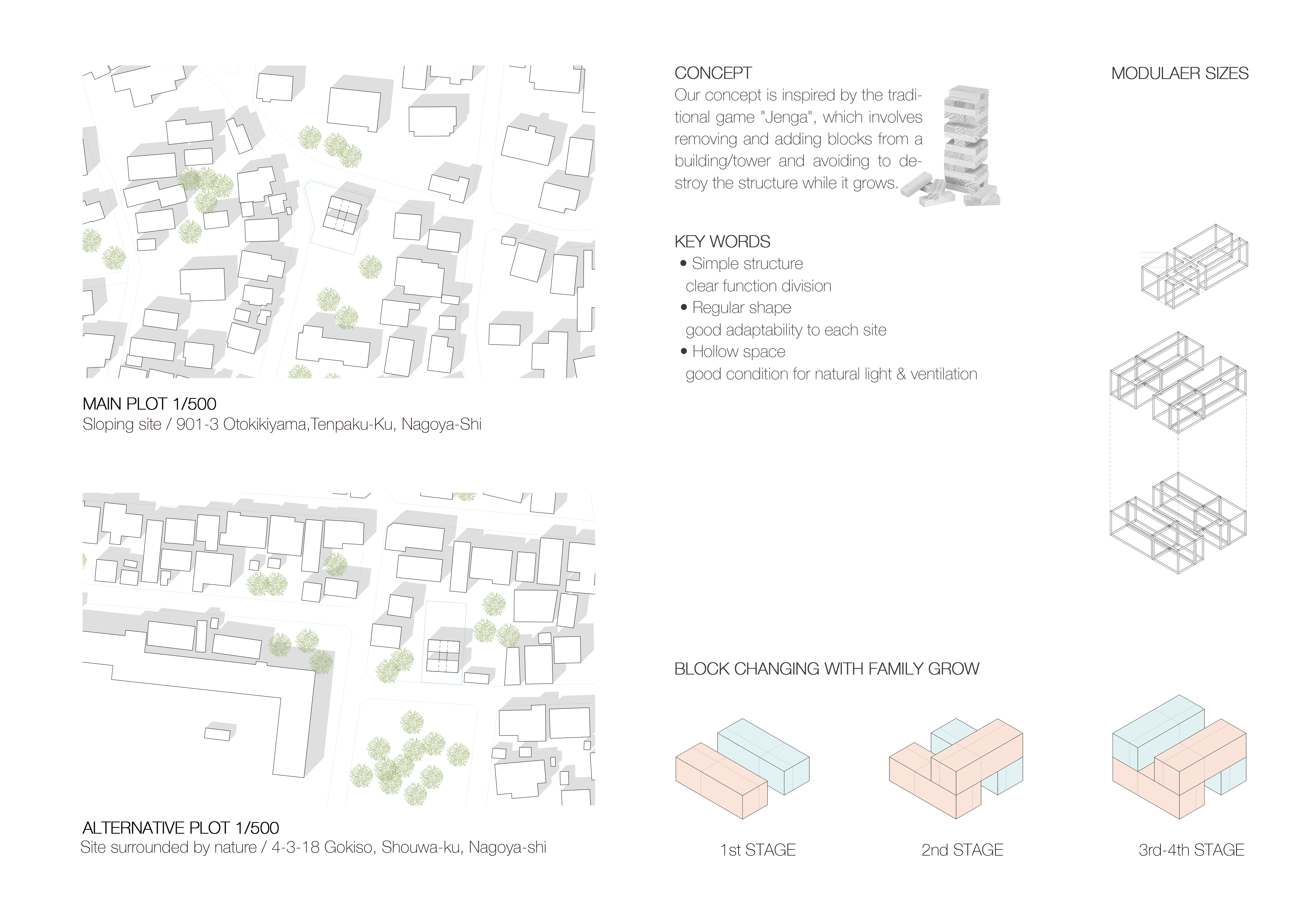




Private Villa
Commisioned Porject, Private Client
2014, Hunan, China
Background
The client is a school principal who wishes to rebuilt a house in the original location for his post-retire life with his family, his brother's family and his old parents. After the old house was demolished, the large area can be replanned with reserving an old well and trees. The requirement includes enough rooms for 3 families, divided private area and public areas, good lighting condition and ventilation.
Design description
The air condition in Hunan area is always moisture so that enough sunshine in the day time is crucial important to every family. Accordingly, I made a “U” shape layout and have the open direction to the south. The reserved well and trees are also surround by rooms to form a “living centre”.

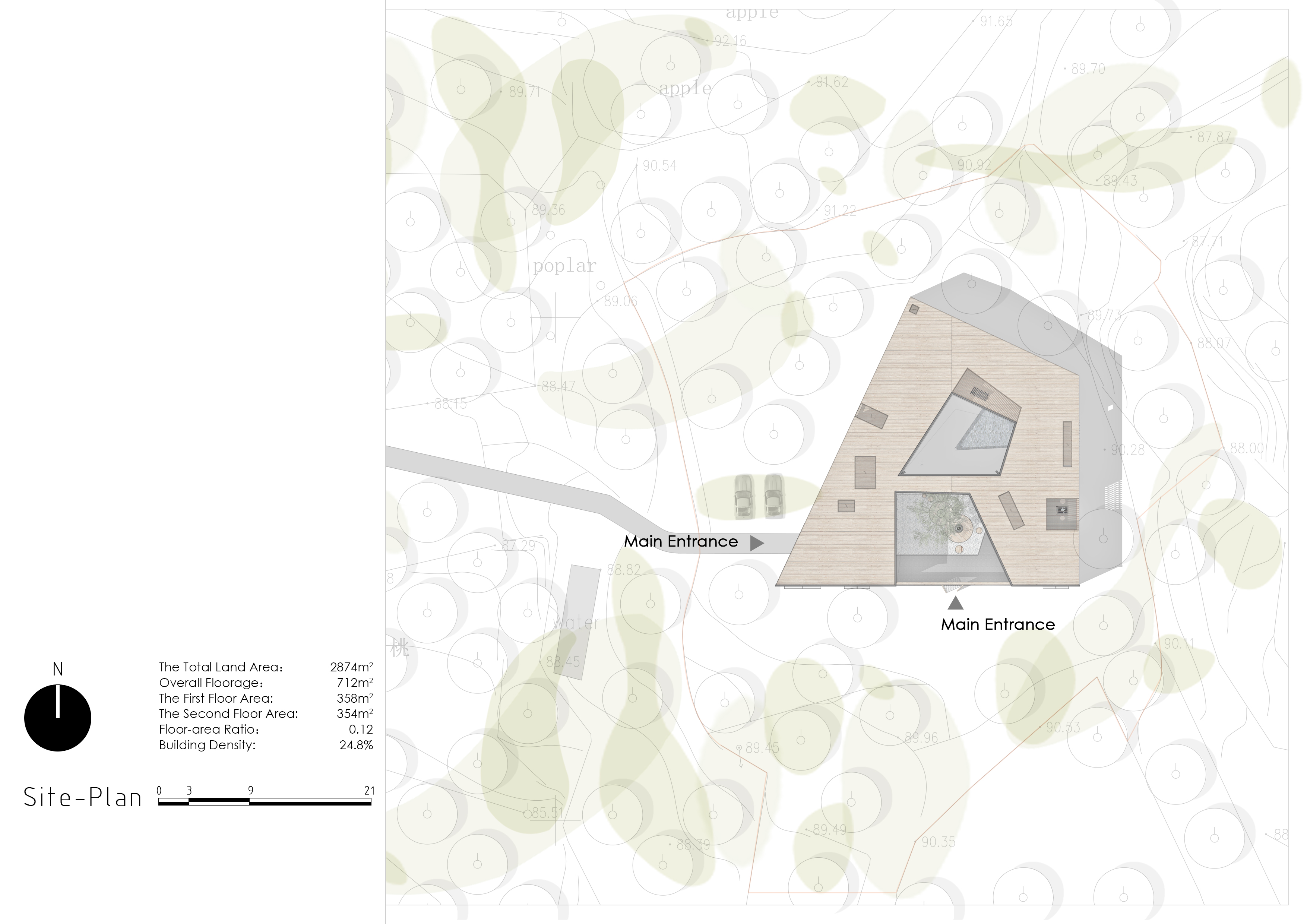
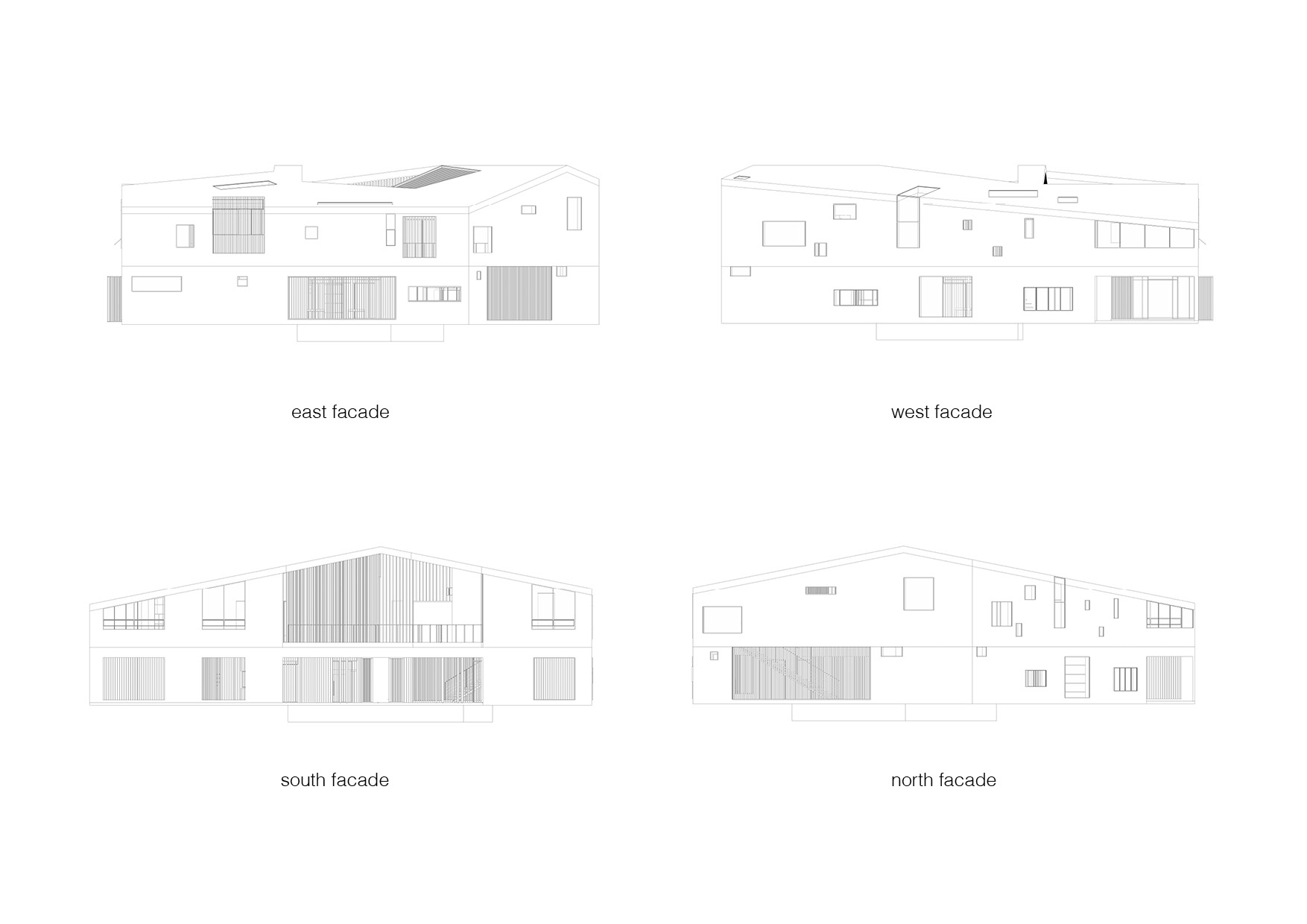
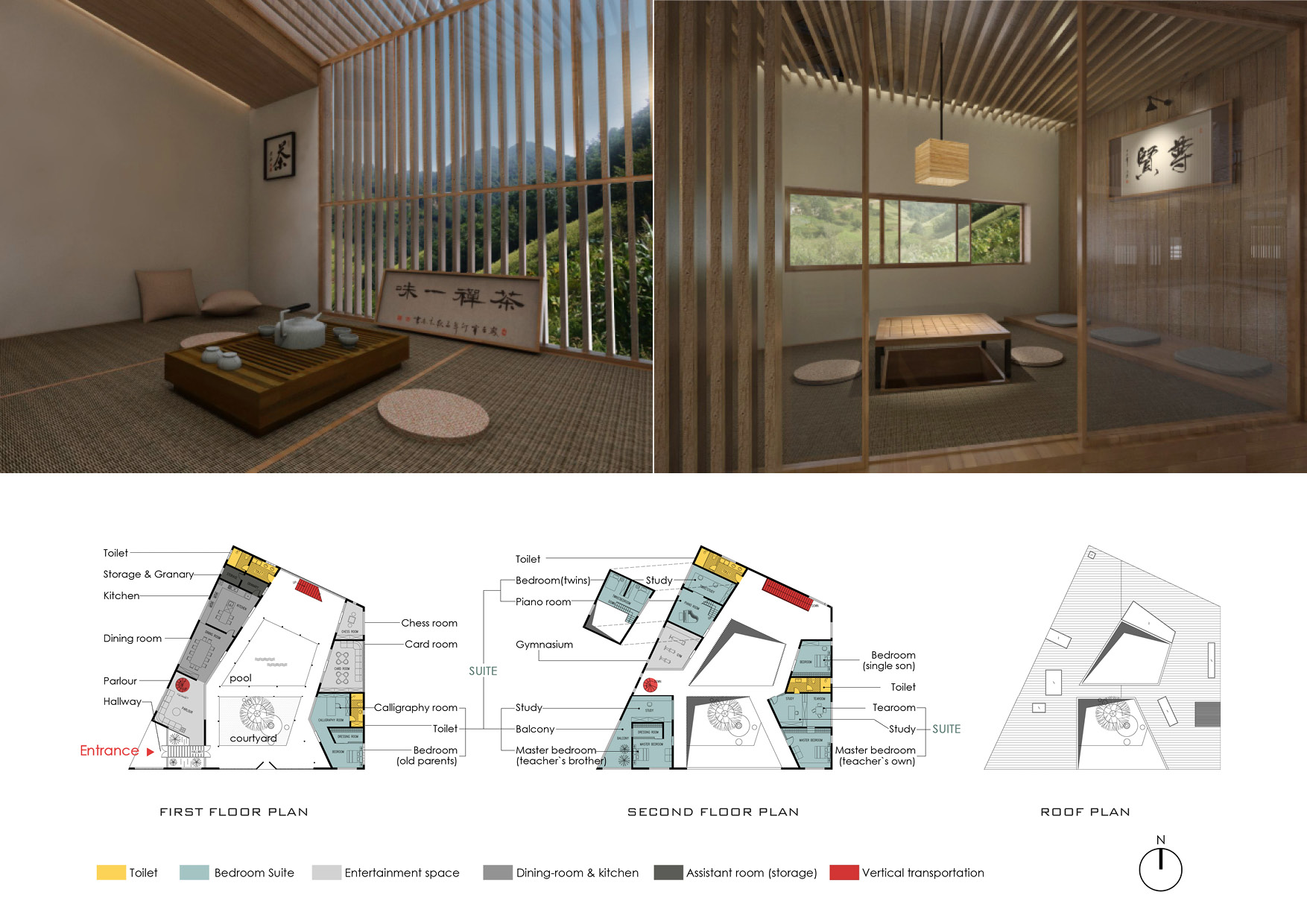

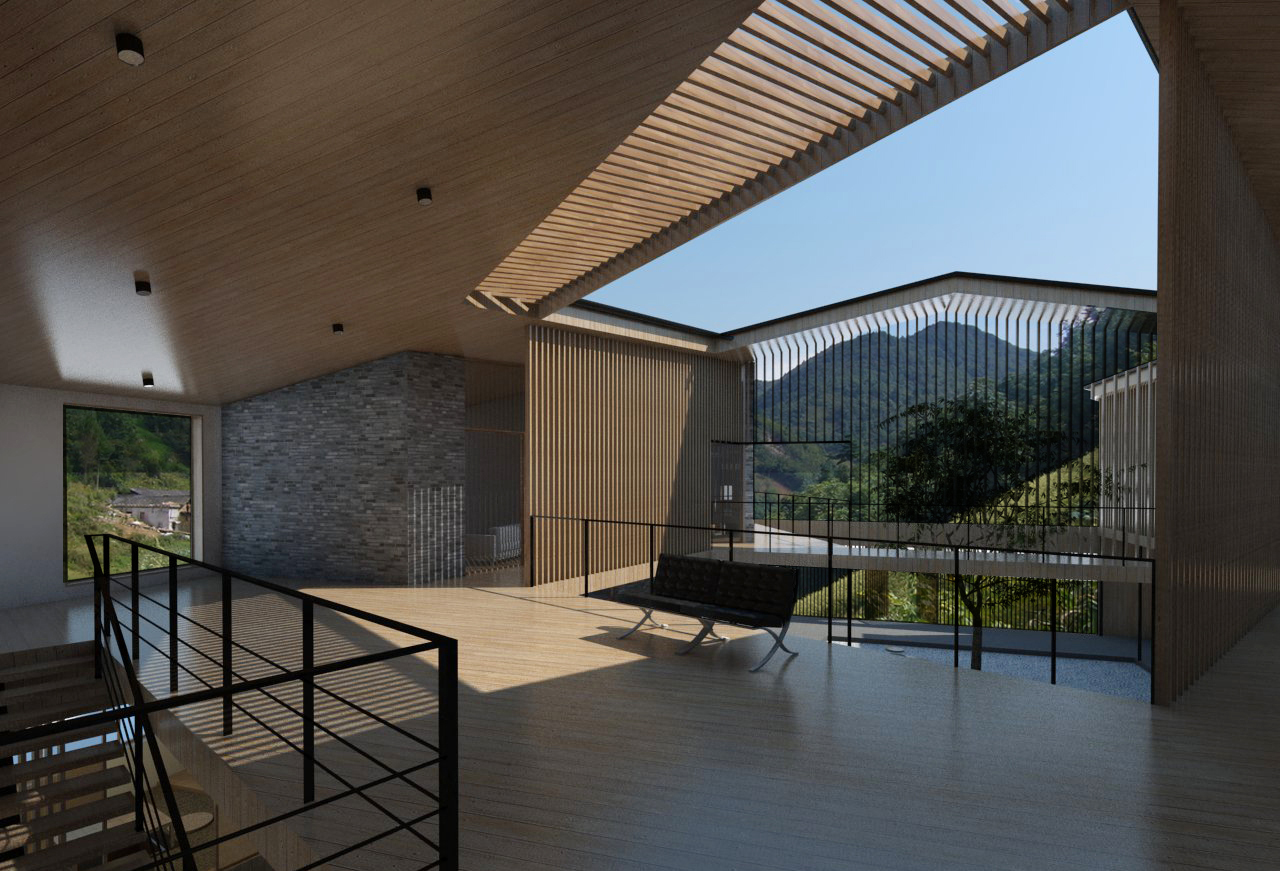
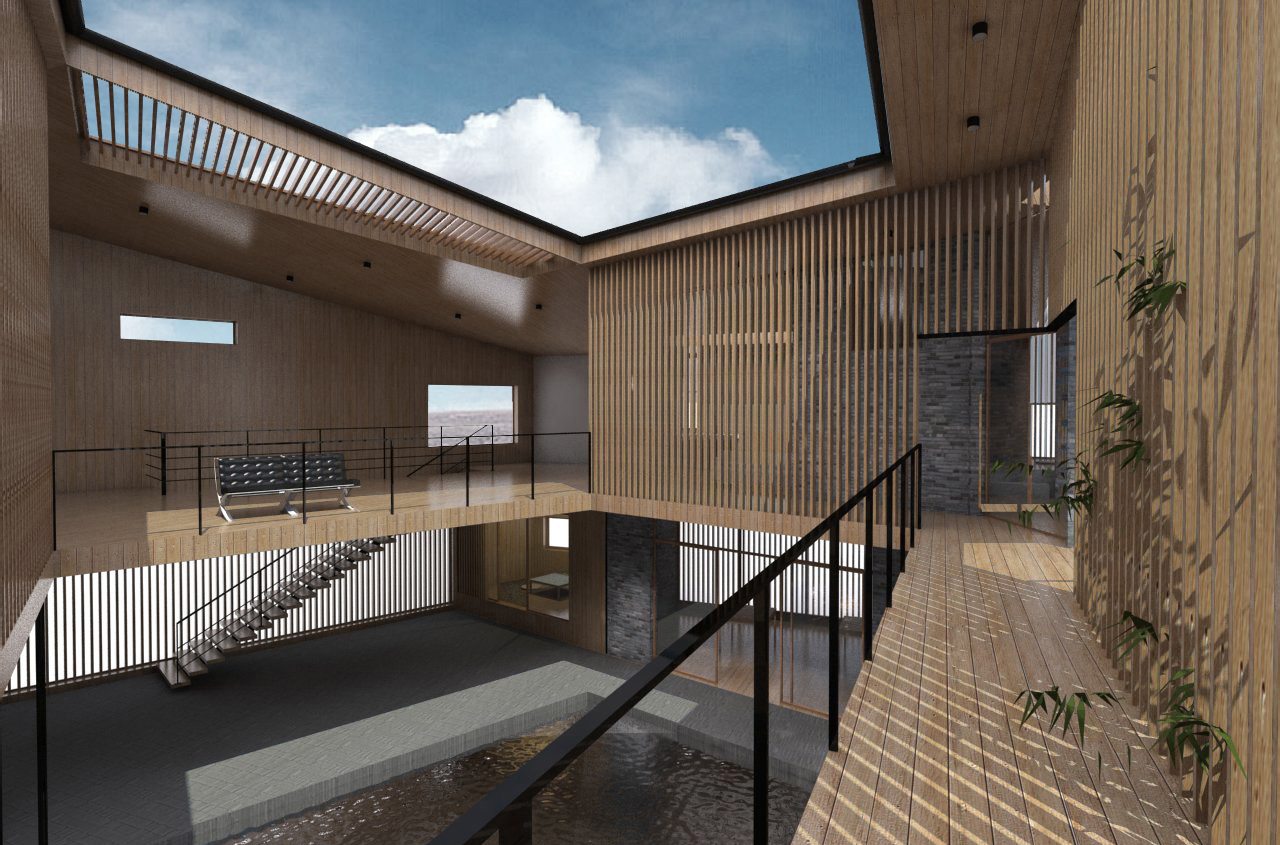
Book House
Cnceptual Porject,
2014, Shanghai, China
Background
Paper-book has been replacing by the digital reading, therefore the traditional book store is facing a big challenge of collapse. This design concept is trying to recreate an interesting reading experience by physically provide several different reading environment.
Design description
The book house provide 7 different context of space for reading, which are constructed by the combination of wall and bookshelf.


